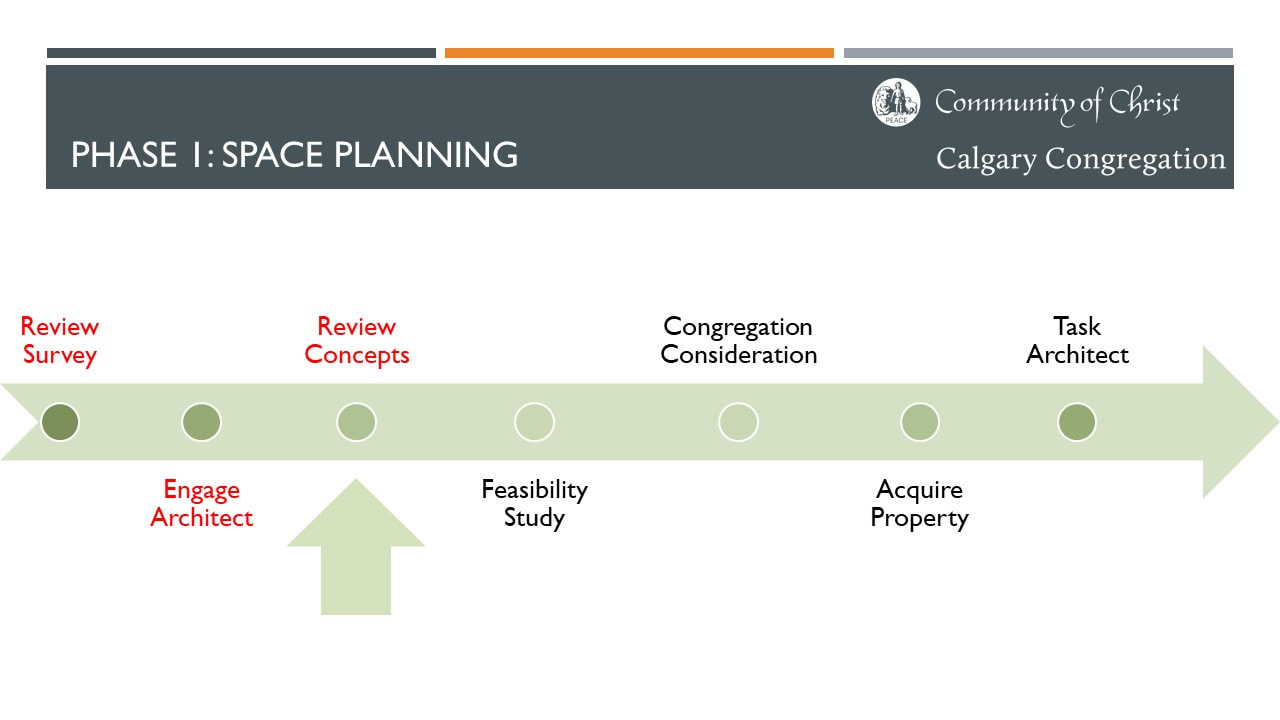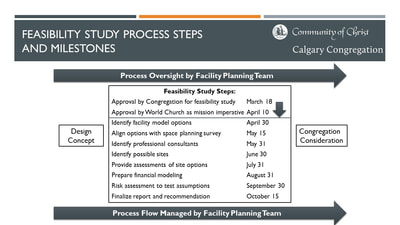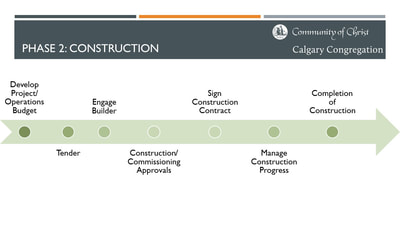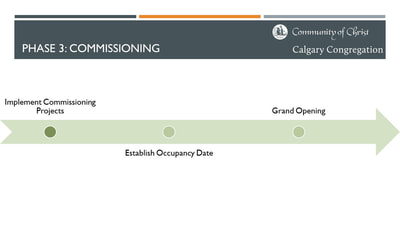Building Transition UpdatesIn 2013, the congregation entered into discussion about the possible sale of the Ranchlands facility through an intentional congregational renewal process. In 2016, the Ranchlands building was sold to the Muslim Association of Canada, and the Calgary congregation relocated to Lion's Village at 2528 Bowness Rd. NW as a temporary location.
A Facility Planning Team has been established to help facilitate this transition, and the congregation has entered into an acquisition process as it seeks to relocate to a new space. This purpose of this page is twofold:
|
|
|
As of Monday, September 25, 2017, the Property Team has transitioned from the completion of Step 2: Engage Architect to the beginning stages of Step 3: Review Models following our first meeting with the architects. The architects are in the process of reviewing the results of our original needs analysis (feel free to refresh your memory by watching the video on the right side of your screen) and within roughly four weeks we should have conceptual designs that visually represents our needs analysis results. What is the purpose of this conceptual design? The Property Team believes it is important to put together conceptual designs barring any spatial constraints that might present themselves during the property search. In other words, the architects will take the results of our needs analysis and put together a design that directly represents the wishes of the congregation without a specific space in mind. How can we have a design without a space in mind? The purpose of conceptual designs without spatial constraints provides transparency and cohesion across the board. Designs will be presented to the congregation prior to the property search in order to ensure that all members are aware - and in approval of - potential design elements that could ultimately end up in the final design. Then what? With a conceptual design in-hand, the Property Team will then work with the architects and realtors to put together a wish-list prior to the property search. This will help us to eliminate properties that don't meet our minimum requirements prior to spending time touring. We are excited to have begun Step 3 in our acquisition process, and we thank you for your continued support and attentiveness. Please don't hesitate to contact anyone on the Property Team should a question arise.
Other questions? Contact Parker Johnson at [email protected].
0 Comments
As of Wednesday, Sept. 13, the Property Team has completed Step 2: Engage Architect. Special thanks to those who attended the 10 a.m. Information Session on Sunday, Sept. 10. A contract has been signed with the architecture firm, and the Property Team's first meeting with the firm will take place on Monday, Sept. 25. More information after that meeting.
Questions? Contact Parker Johnson at [email protected]. In preparation for our new home, the Property Team has developed a more comprehensive set of steps for the congregation to better understand the process in its entirety. While the eight steps that were originally distributed to the congregation are still being utilized, the ten additional steps added below provide more specific tasks for accountability purposes. With this in mind, and in the spirit of transparency, the Property Team has broken out the following 18 steps into three focused phases: SPACE PLANNING, CONSTRUCTION, AND COMMISSIONING Clicking each image below will enlarge it. Clicking the 'Download File' button below will open the document in a PDF viewer.
We hope that this new format will help foster a greater sense of transparency as we move forward with the acquisition of a new space that will best meet the needs of our congregation.
Questions? Contact Parker Johnson at [email protected]. |
Important Information and DocumentsBuilding Transition Survey ResultsArchives
May 2021
|
||||||






 RSS Feed
RSS Feed
