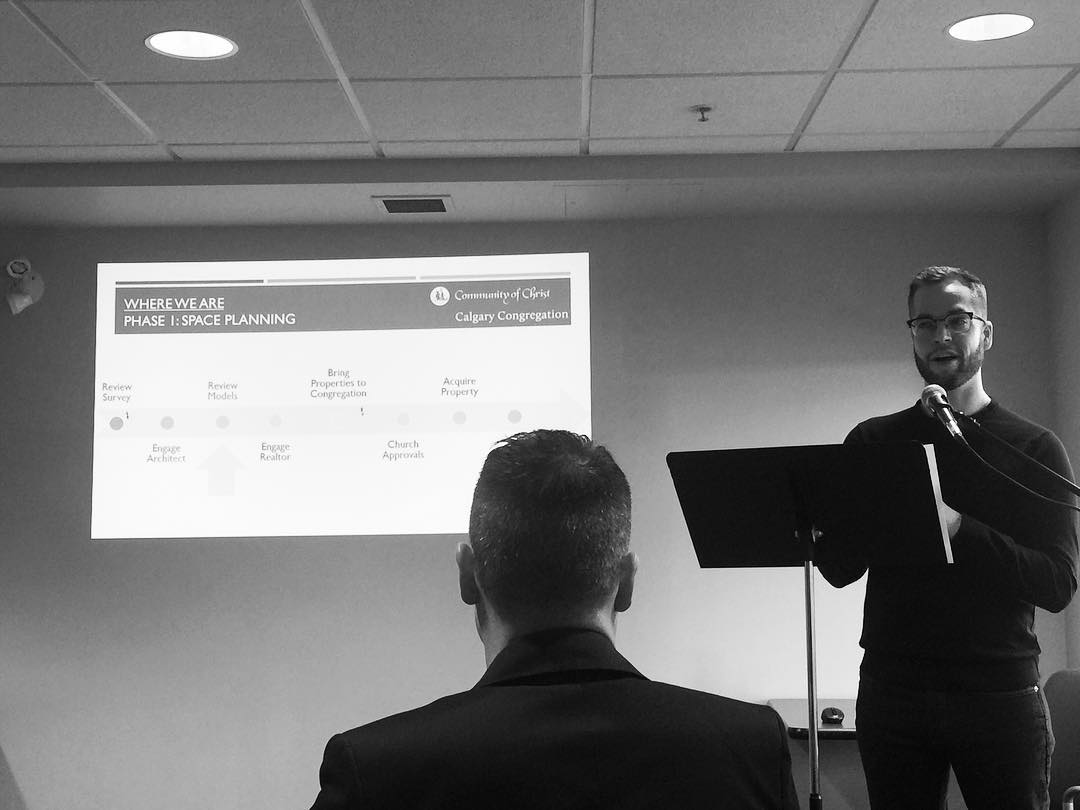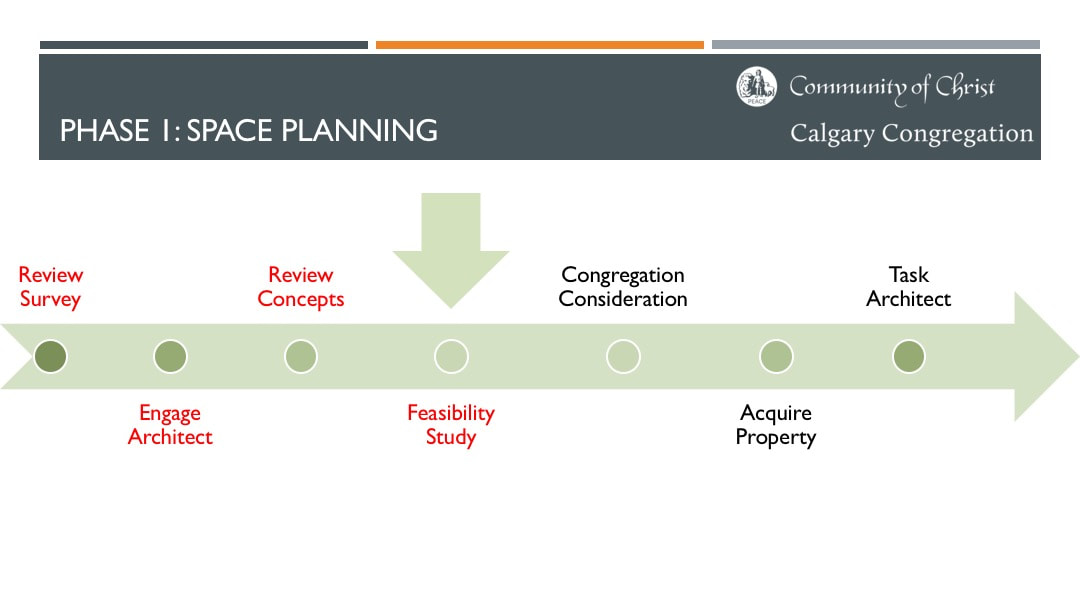Building Transition UpdatesIn 2013, the congregation entered into discussion about the possible sale of the Ranchlands facility through an intentional congregational renewal process. In 2016, the Ranchlands building was sold to the Muslim Association of Canada, and the Calgary congregation relocated to Lion's Village at 2528 Bowness Rd. NW as a temporary location.
A Facility Planning Team has been established to help facilitate this transition, and the congregation has entered into an acquisition process as it seeks to relocate to a new space. This purpose of this page is twofold:
|
|
|
On Saturday, December 9, 2017, the Calgary congregation met to review the general model that was put together by our architect, Robert Pashuk Architecture (RPA). Jeffrey Riedl was there to represent the firm. Canada West Mission Centre President, Steve Thompson, also made the trip from Edmonton to participate. The general model that was presented by RPA is the direct result of the congregation's wishes. (This information was captured in the Building Transition Survey that took place in December 2016.) The Property Team met on several occasions with the firm to ensure the congregation's wishes were reflected in the overall layout and design that was presented, and those in attendance on Saturday seemed to be energized by the visual representation of their feedback. Click the link below to view/print RPA's presentation:
After the presentation, attendees had the opportunity to directly engage the architect as well as Parker Johnson and other congregational leaders in a Q&A discussion. Much conversation revolved around details such as spatial needs, acoustics, curb appeal, handicap accessibility, location, etc. Many wonderful ideas were contributed by those in attendance...thank you! With the December 9 meeting behind us, we have now progressed to (Phase I) Step 4: Engage Realtor. We will again be partnering with Royal LePage Solutions' Julie Stefan and Gary Yip, the same team that so greatly assisted us with the sale of our beloved Ranchlands facility. As we move ahead with the acquisition of a new home for our congregation, it is imperative that we strategically partner with those who best understand our needs and wants: our architect and realtors are certainly those people! I've updated the process map below to indicate our progress in the planning phase. Questions? Contact Parker Johnson at parker@communityofchrist.ca.
2 Comments
Christal Reed
12/14/2017 09:42:42 pm
Hi Parker,
Reply
Parker Johnson
12/15/2017 03:12:53 pm
Thank you for your comments and suggestions, Christal! We appreciate all of your contributions as a valued member of this community. Keep the ideas coming - I'll be certain to add this feedback into my notes.
Reply
Leave a Reply. |
Important Information and DocumentsBuilding Transition Survey ResultsArchives
May 2021
|
||||||



 RSS Feed
RSS Feed
